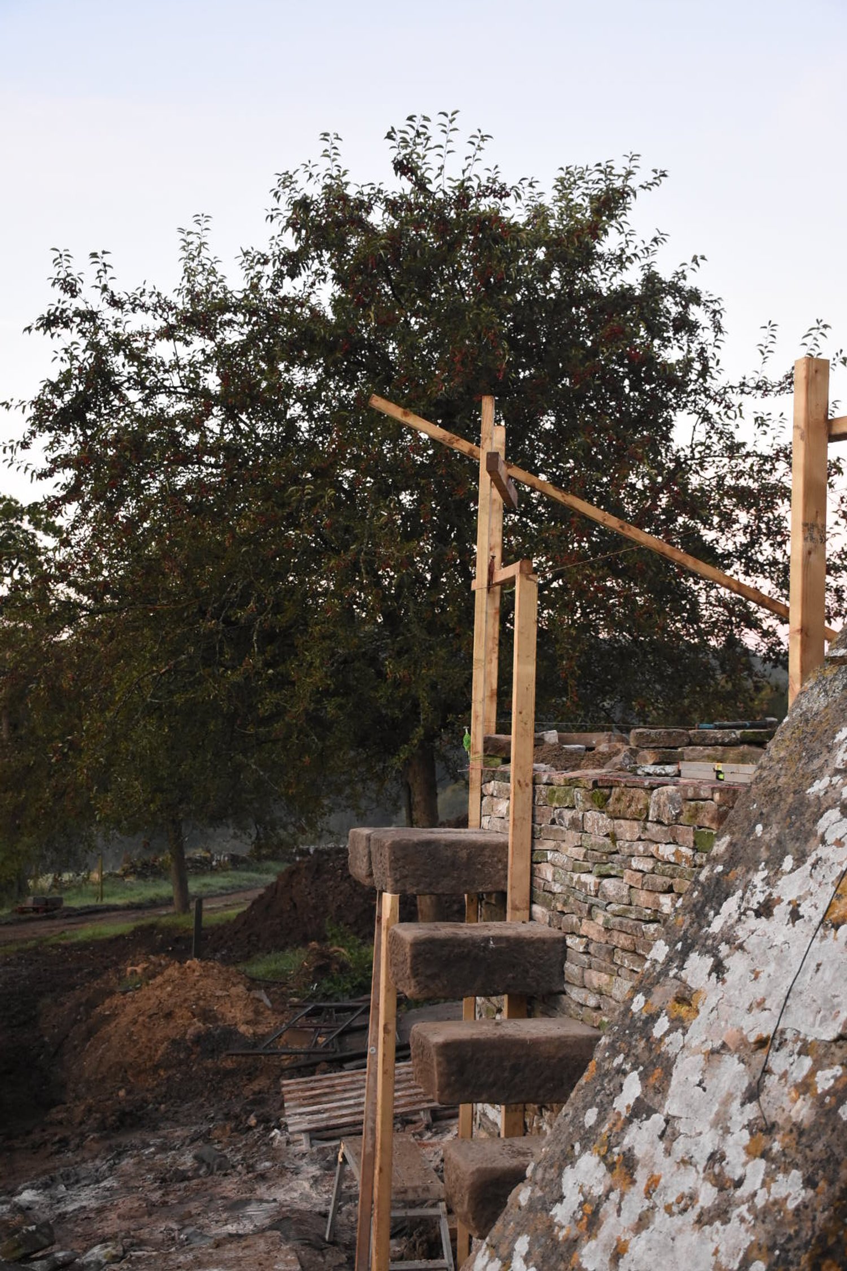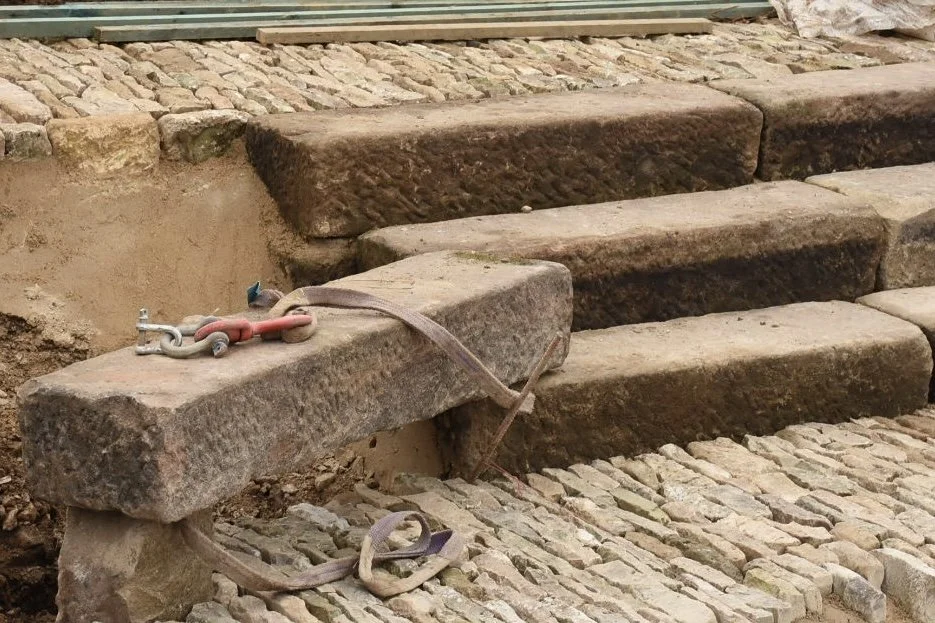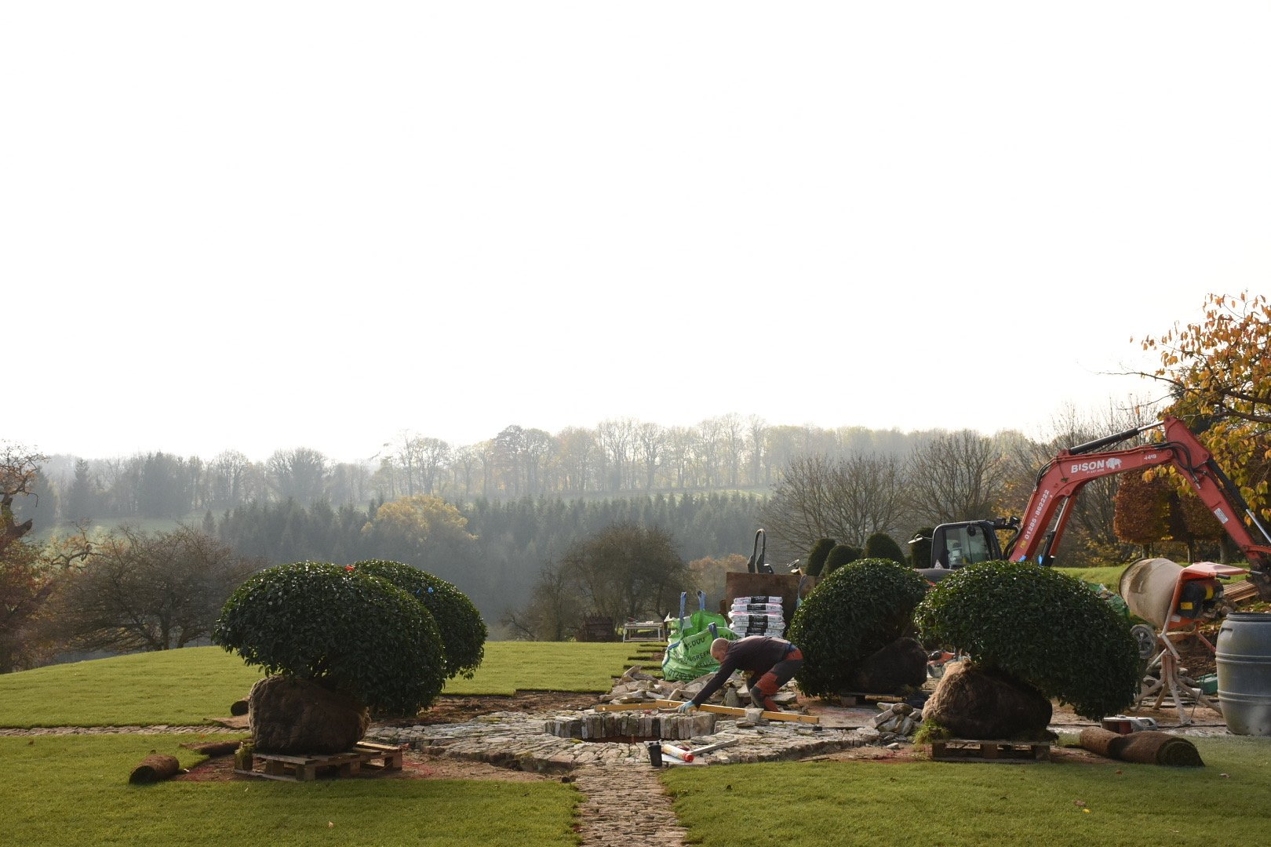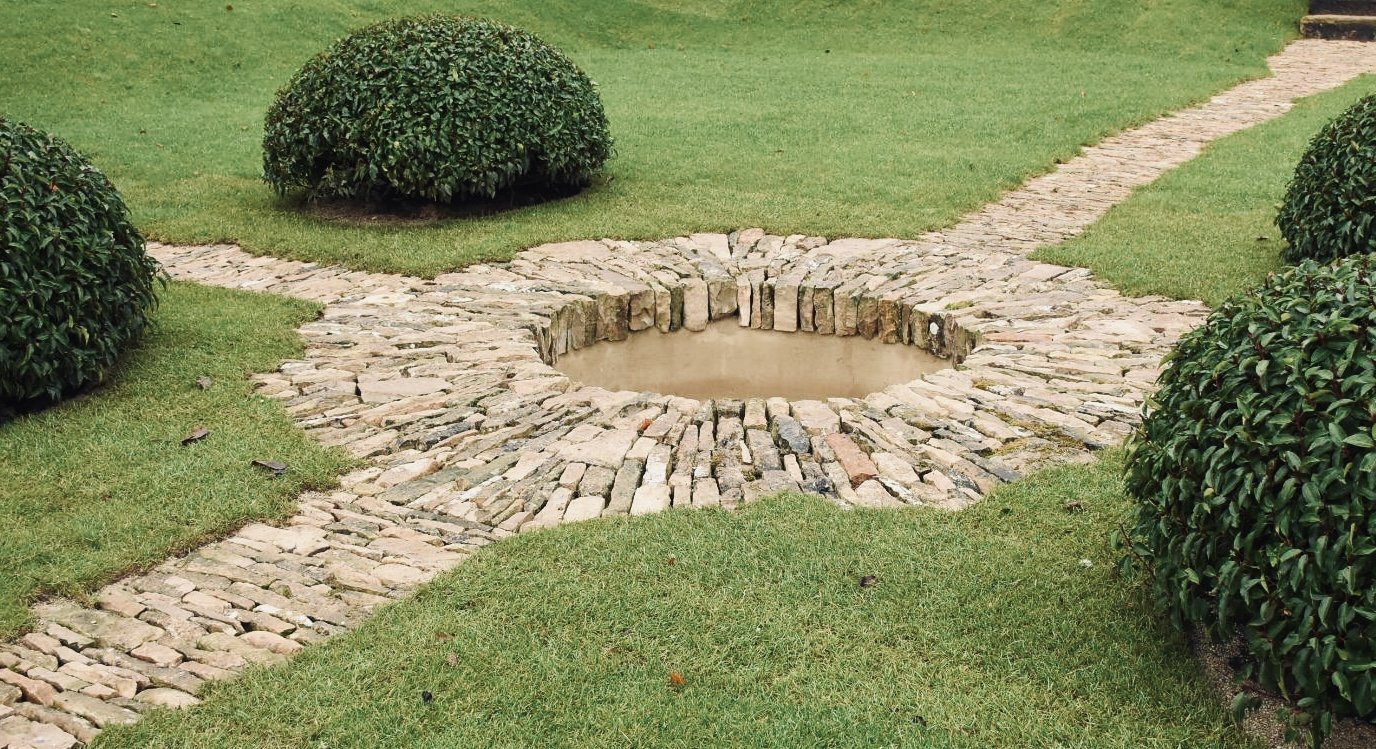
The proposal for what we are calling the Derelict Garden. An oddly shaped raised walled garden with views across the valley. We'll be adjusting the garden levels so that there will be a level lawn in the middle with a circular water feature and asymmetric topiary surrounding it. We will mow the grass around the water and topiary on a much higher setting. The cobblestone pathways leading to the centre water feature will be created using the stone that we salvage from the walled garden. Same goes for the perimeter cobble paths. In the lowest corner of the garden a hidden fire pit area will feature. The cloudy Taxus hedging will hide this area.
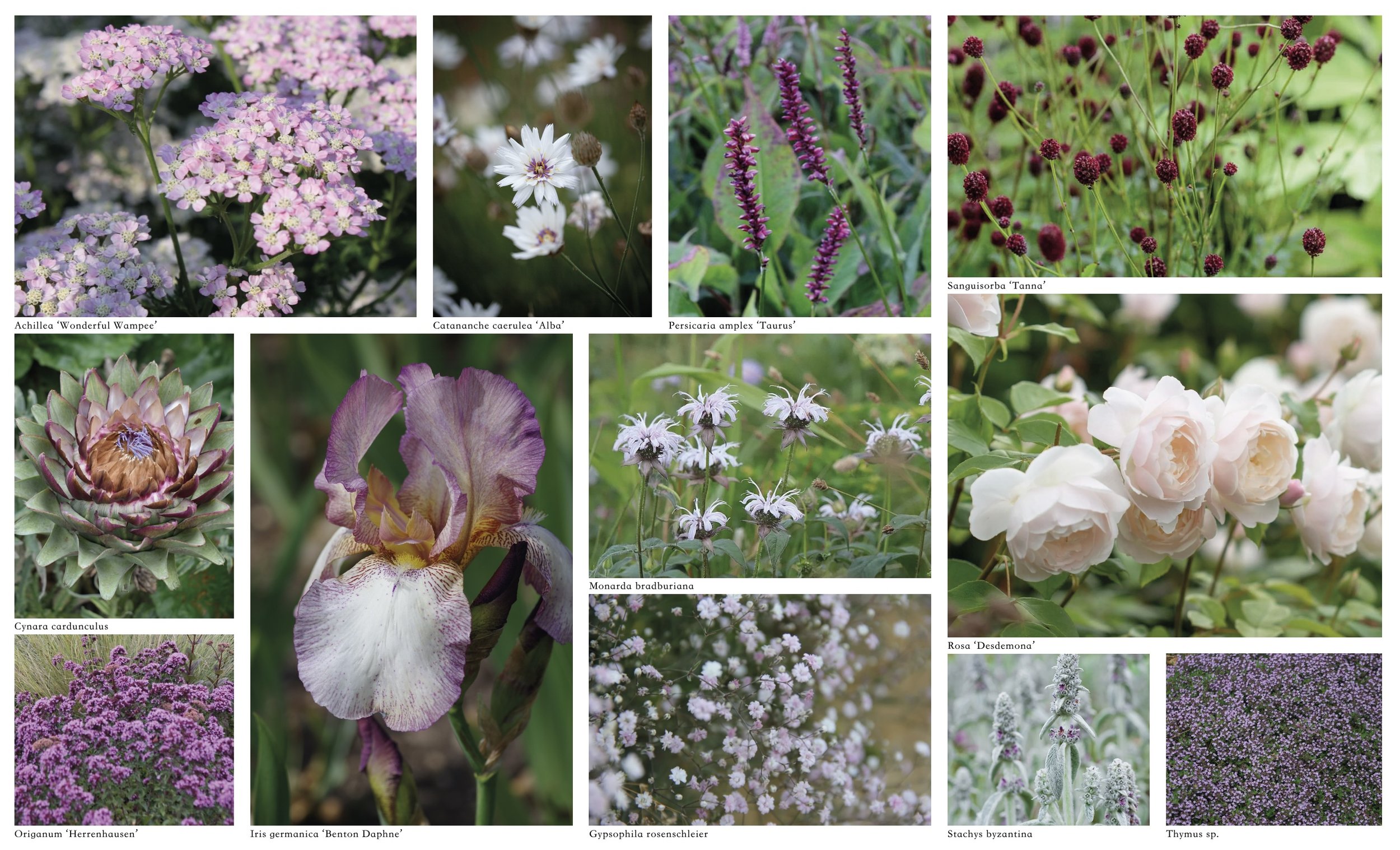

Section through walled garden from top entrance down to haha drystone wall.
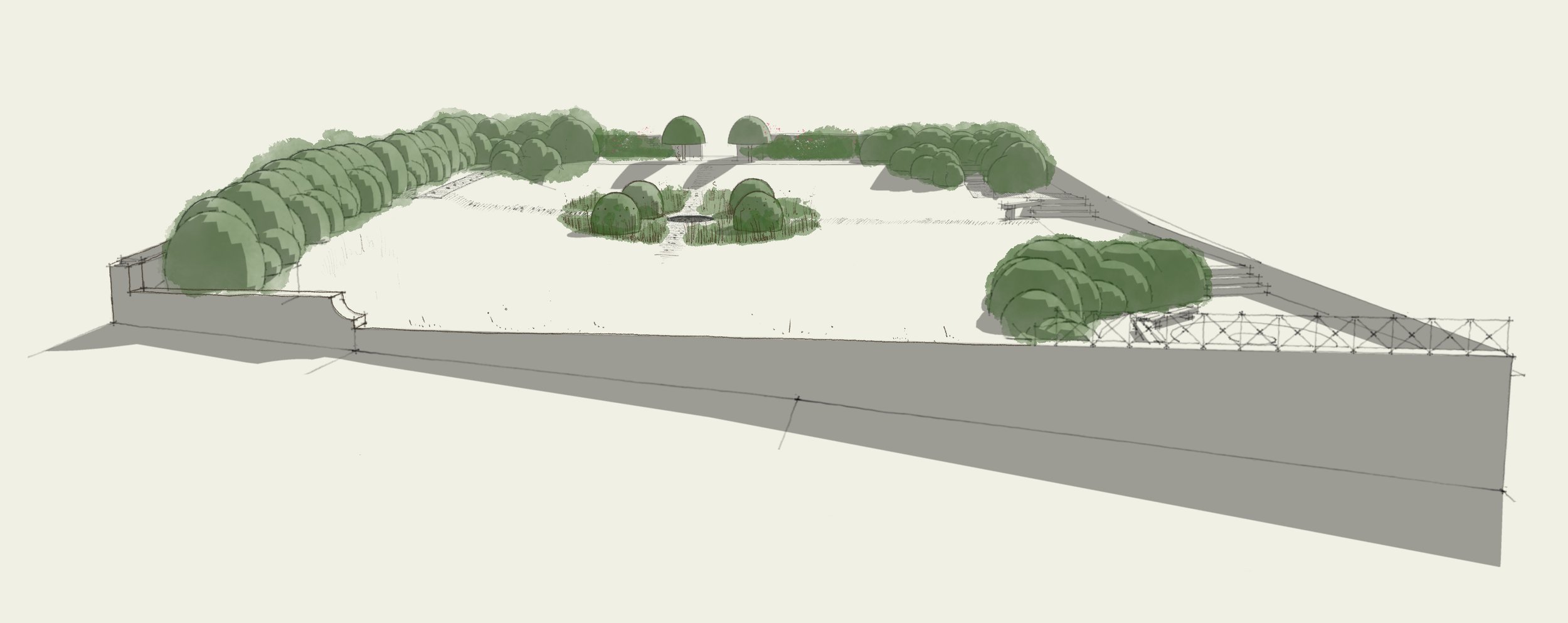
Illustration of garden towards main house showing levels, new haha and central water feature.

Central water feature drawing.
Work In Progress

Walled garden visual. Currently mostly lawn, our vision for the walled garden is to install a new greenhouse centrally in the space with oak raised beds for vegetables and cut flowers one end and a new set of steps leading to the pool terrace the other end. A new tree and topiary will mark the new steps.
